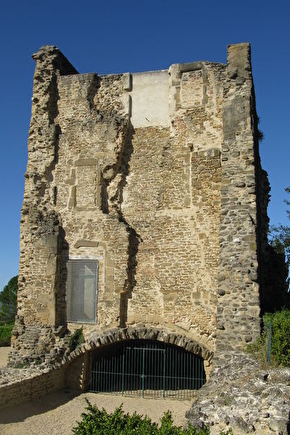
La tour
LIEN FICHE SIT 500691Warning: Attempt to read property "term_id" on array in /home/isere/public_html/wp-content/plugins/sit-core/src/Templates/Services/Components/BlocSITMetas.php on line 27
Warning: foreach() argument must be of type array|object, bool given in /home/isere/public_html/wp-content/plugins/sit-core/src/Templates/Services/Components/BlocSITMetas.php on line 35
Dominating the village of Anjou, the Tour is the vestige of an old 15th-century fortified castle, taken over in the 17th century and largely demolished after the French Revolution. The commune has set up a historical display in the lower room of the building.
The former Château d'Anjou is located on the edge of the slope, 100 meters below the imposing motte castrale, with its 12-meter high base and 30-meter platform, the fortified site that preceded the château's construction. Today, all that remains of the former château is a circular tower at the corner of a building that has largely disappeared, probably the dwelling. The structure is made of stone and brick, some of which has been rendered inside the château. A document dated 1804 (ADI, 9U 78), drawn up to estimate the market value of the materials subsequently removed, shows a three-storey building with three wings surrounding a central courtyard enclosed by a gate to the east. A second tower framed the main façade. A private plan dating from 1809 (of which the Town Hall has a copy) validates the previous document. The north wing was devoted to barns and stables, while the south and west wings were used as living quarters. The building has been owned by the commune since 1990; renovation began in 1996.
History :
At the end of the 13th century, the land of Anjou was already in the hands of the de Roussillon family. The Roussillon-Anjou family was a local power, evolving within the sphere of influence of the Dauphins of Viennois, while at the same time maintaining good relations with the kingdom of France. In 1380, Jean de Roussillon paid homage to the Dauphin. The present structure was probably built in the 15th century; it was forced out by the troops of Louis de Chalon, Prince of Orange, allied with the Dukes of Savoy and Burgundy in 1426 (under Charles VI), and appears to have been extensively remodeled in the 17th century. The château chapel is first mentioned in the 15th century. The château was probably largely demolished in the early 19th century, to remove building materials.
In practice
Theme
- Historic patrimony,
- Fortified castle
Time schedule
From 01/01/25 to 12/31/25
-
Monday :
10h00 to 19h00
-
Tuesday :
10h00 to 19h00
-
Wednesday :
10h00 to 19h00
-
Thursday :
10h00 to 19h00
-
Friday :
10h00 to 19h00
-
Saturday :
10h00 to 19h00
-
Sunday :
10h00 to 19h00
Prices
Free of charge
Information mise à jour le 30/01/2023
par Direction de la Culture et du Patrimoine de l'Isère

null






